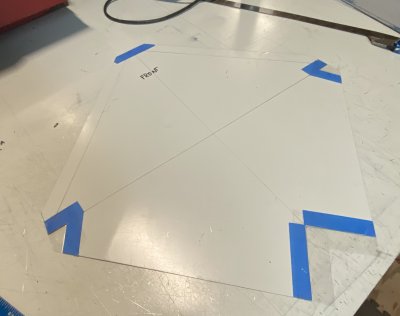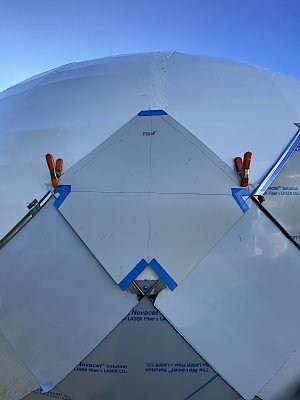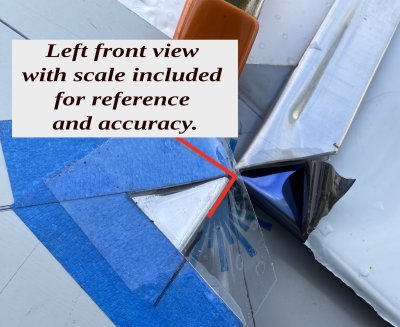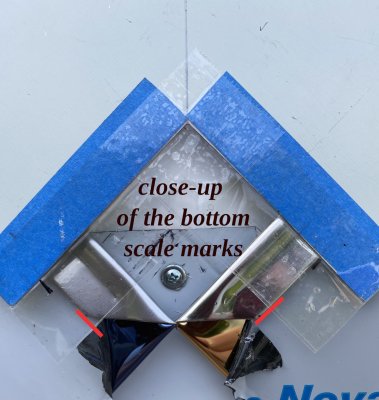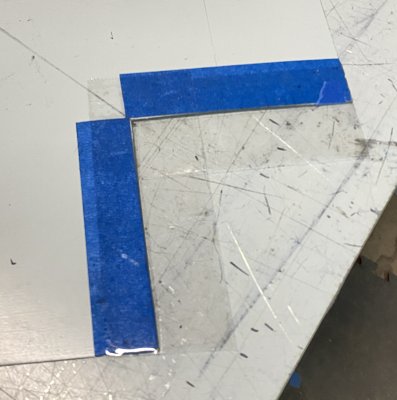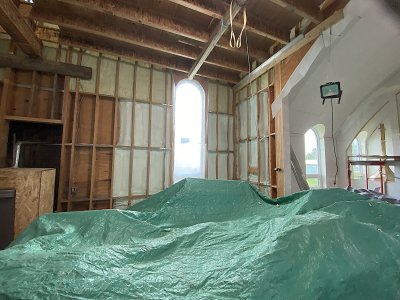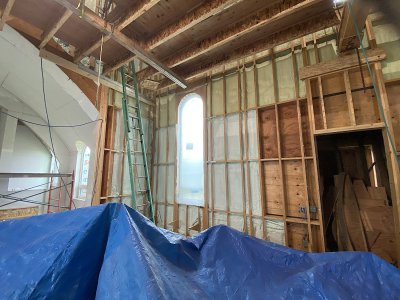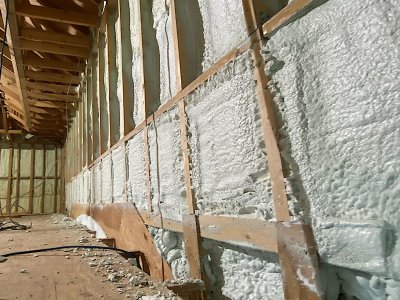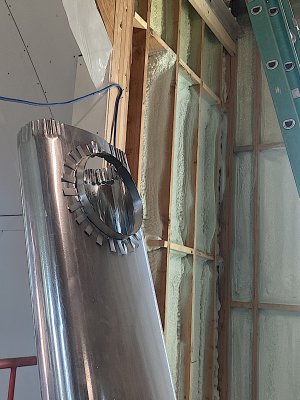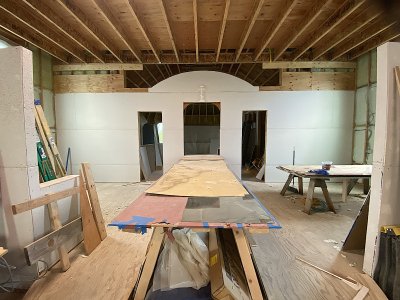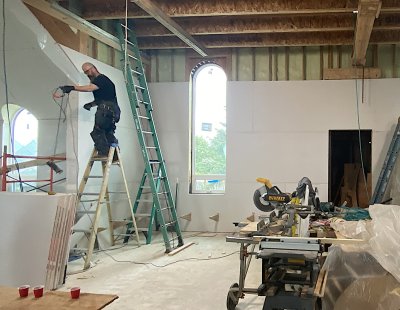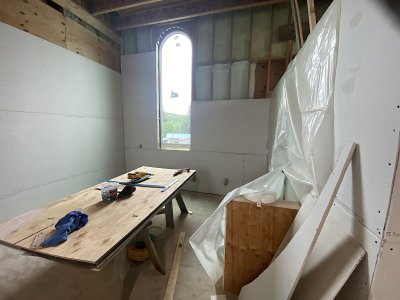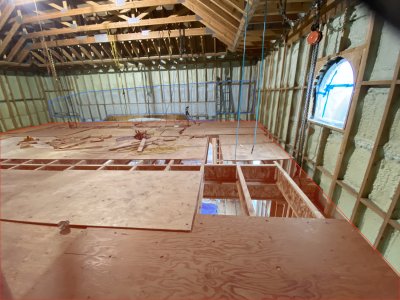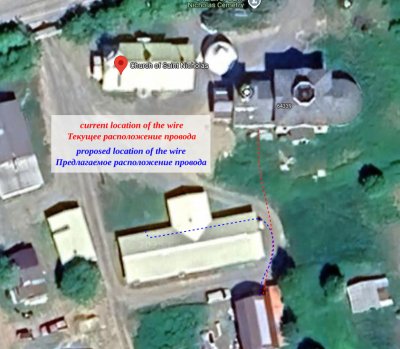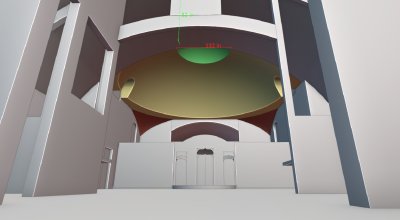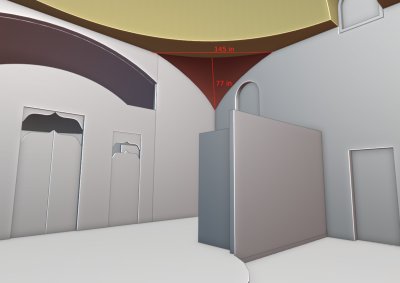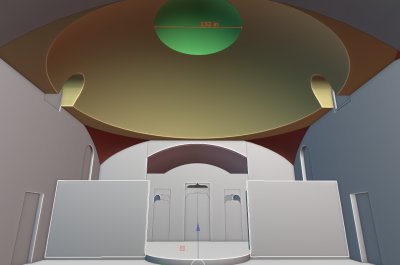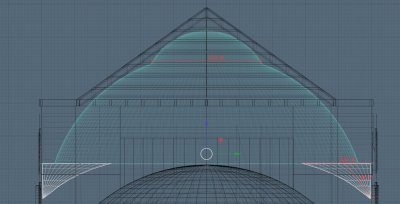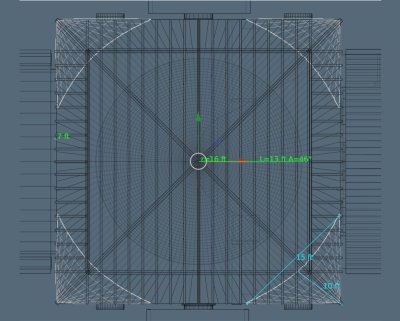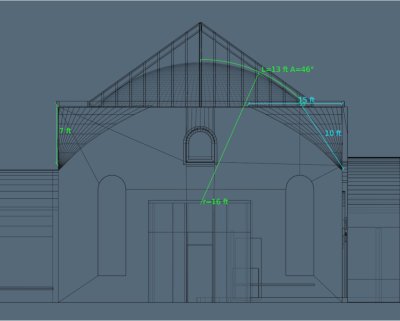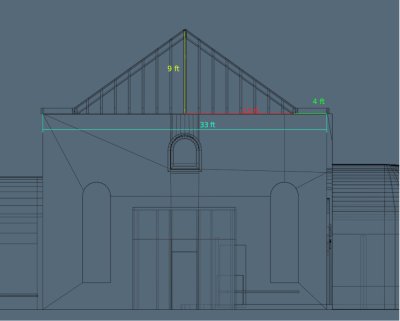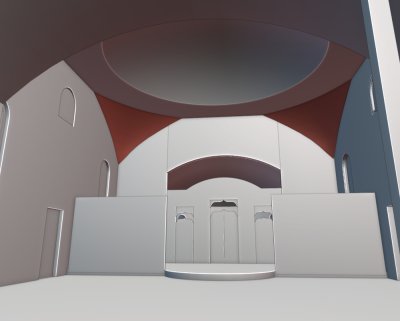
Summer Progress
Summer Construction Progress
Over the past couple of weeks, we have been diligently working on several key aspects of the church construction. With God’s help and the dedication of a few faithful hands, we have made steady progress in the following areas:
✅ Onion Dome
✅ Insulation
✅ Electrical
Although turnout has been relatively low and planning has been challenging – especially since every season in Alaska is a busy season – each step forward brings us closer to completing our church home.
We are deeply grateful to everyone who has offered their time, labor, and prayers. May God bless and strengthen all who continue to support this work for His glory.
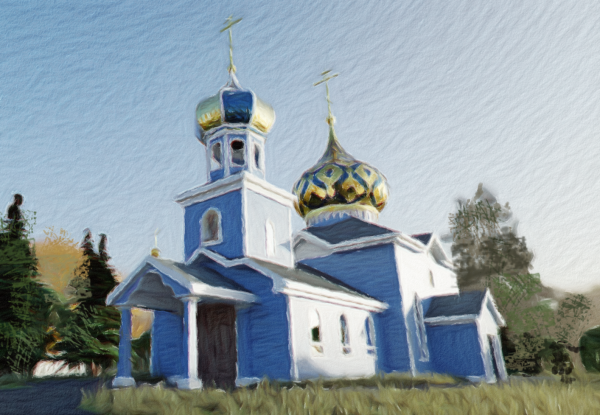
Church Progress Update – Onion Dome
Progress on the onion dome has been slow lately. This stage involves the largest scales, and from here they begin shrinking in size. A lot of time is spent on careful measuring and the constant trips up and down the stairs. Despite the challenges, we managed to install about two rows and starting on the third.
For those who really know what they’re looking at, the scales might look slightly off – there are some 2-centimeter differences here and there. But from a distance, thankfully, these small shifts won’t be noticeable (hopefully).
One main limitation has been the weather. The production of the scales has to happen in calm, clear conditions. After a few frustrating months dealing with the wind and rain, I devised a better system. I created a template out of thin flexible metal so I don’t have to rely on paper patterns anymore this seems to be helping alot. Though the ink still throws a tantrum and hard to write.
The only issue now is keeping the metal and tape dry when I want to ink the markings. To tackle that, I purchased a special marker that supposedly writes in semi-wet condition, but it still has a hard time. Overall the metal templates are giving really nice results and the scales fit concintently with incredible precision.
Insulation Work
Our blocker in the construction has been the lack of insulation in the vertical outer walls and other areas. Initially, Stash quoted the cost would be over $10,000 for this work, but in the end it only cost about $3,800, which was a big relief.
We spent a couple of days preparing the walls to be sprayed. In addition, we borrowed some comalongs from Sarge, to lower the dome platform down, giving the spray foam crew better access to the upper dome area for insulation.
The next major push will be to spray foam the roof. The foam company quoted us around $12,000 to $13,000 for that job. It would be ideal to get this done before winter sets in. Once the roof is insulated, it will help retain heat, allowing us to continue work inside throughout the winter months without interruption. Lots of people get money from the Alaska PFD, I would be nice to get a few people to donate that money for the cause. There are several ways you can donate to the project here.
With the purchase of additional sheet rock we have begun laying the gypsum on to the walls where we can.
Electical Work
Our electrical goals is to move the main underground wire that currently powers the bishop’s house. Which runs through the new church building. The plan was to reroute it out of the church so we can finish the downstairs.
The work would involve pulling the electrical wire out of the church, digging it up from outside, fishing it under the church hall and connecting it to the church hall meter.
Unfortunately, this didn’t happen as planned. Despite having an electrician lined up who was ready to do the work, and despite informing the project manager months in advance (and reminding him several times), it fell through due to lack of planning and foresight on his part.
This type of delay is one of the reasons the church construction is progressing at a snail’s pace. It’s frustrating, but we continue moving forward, step by step, as God allows.
Dome Work
This week we continued discussions on the interior dome design for the new church. From the initial design given to me by Stash, we had a long meeting with Bishop to review and refine the plans, especially for the dome area.
Originally, the design included arch cutouts for the four Evangelists (Евангелисты) in each corner. However, after careful consideration, Bishop shared his vision to have triangular sections in the corners instead. These triangles are 115 inches wide and 65 inches tall, as shown in purple on the updated plans.
Additionally, the top dome (shown in green) was originally drawn at a 60-inch diameter. I redesigned it to be 132 inches in diameter to better suit the space, but Bishop may still adjust this as the project develops further.
Later, when Bishop reviewed the dome from an iconographer’s perspective, he proposed a new approach:
✅ To have the dome built inside the rafters so that when the trusses end, the inner dome ends as well.
✅ This design change creates ample space for the four icons of the Evangelists.
✅ It also eliminates the need for constructing an inner structural dome, avoiding concerns about the integrity of a double dome system.
Bishops Directive
Finally, Bishop gave a clear directive on current construction priorities:
- Complete insulation work in the nave dome area.
- Focus on finishing the altar section, preparing it thoroughly for upcoming iconography work.
We thank God for His guidance in these plans and Bishop’s pastoral care in ensuring that every detail is designed with beauty, practicality, and Orthodox tradition in mind. May this project continue to progress smoothly for the glory of God and the salvation of all who will pray within these walls.
Thank you all for those who participated and for your continued prayers, patience, and support as we keep moving step by step toward completion. Don't forget to donate.
